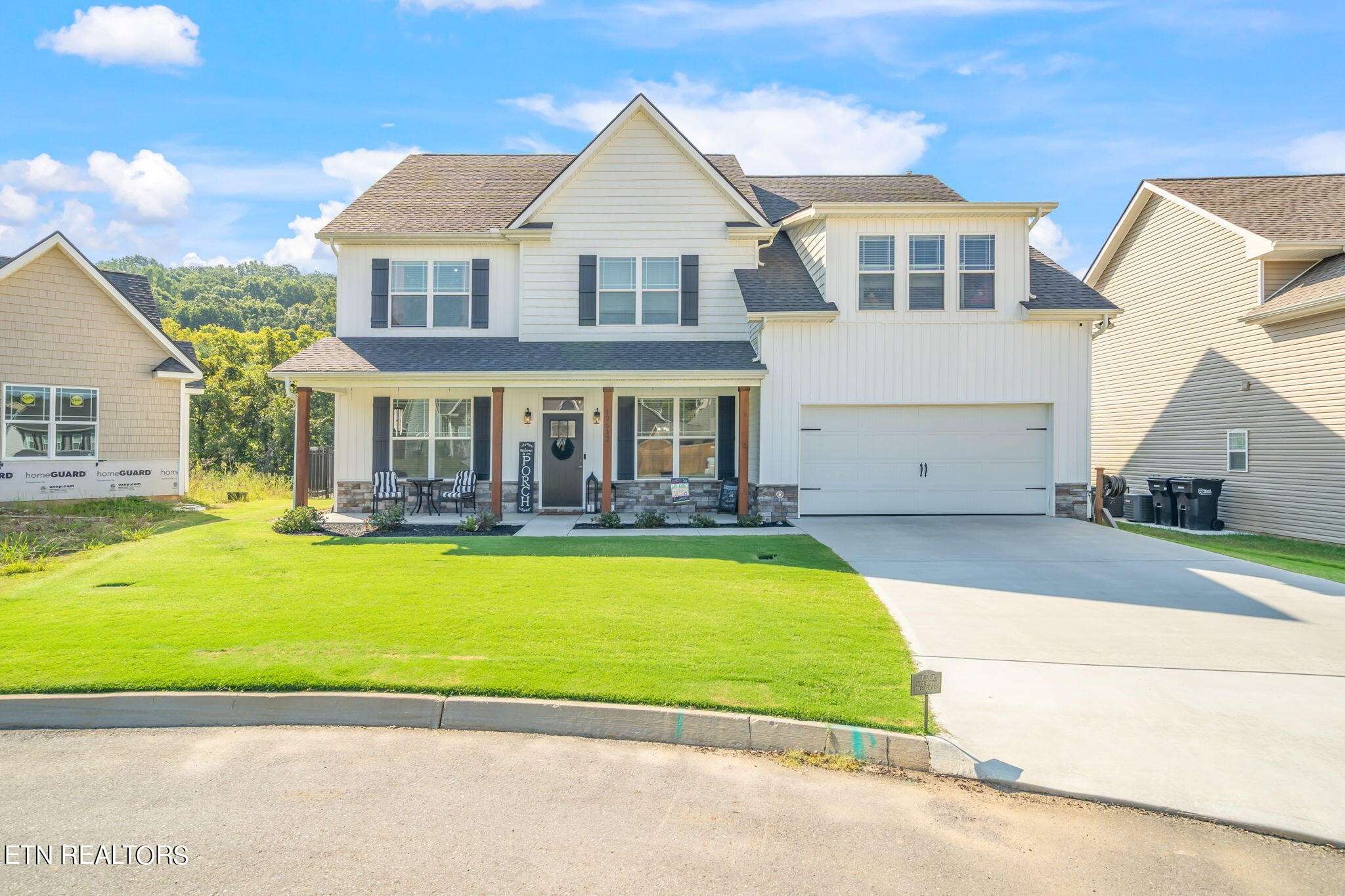$715,000
$740,000
3.4%For more information regarding the value of a property, please contact us for a free consultation.
4 Beds
3 Baths
3,585 SqFt
SOLD DATE : 03/04/2025
Key Details
Sold Price $715,000
Property Type Single Family Home
Sub Type Single Family Residence
Listing Status Sold
Purchase Type For Sale
Square Footage 3,585 sqft
Price per Sqft $199
Subdivision Hickory Creek Farms
MLS Listing ID 2831704
Sold Date 03/04/25
Bedrooms 4
Full Baths 2
Half Baths 1
HOA Fees $33/ann
HOA Y/N Yes
Year Built 2022
Annual Tax Amount $2,373
Lot Size 0.310 Acres
Acres 0.31
Lot Dimensions 58 x 181
Property Sub-Type Single Family Residence
Property Description
IMPROVED PRICE! Step into a realm where farmhouse charm meets modern luxury at this stunning home. With its 4 spacious bedrooms and 2.5 baths, this home offers both comfort and style. Every room reflects thoughtful craftsmanship and a commitment to quality. From the moment you step onto the welcoming front porch, the house greets you with an open floor plan that seamlessly integrates living spaces. The 2-story great room, complete with a majestic stone fireplace and electronic shades, offers a grand yet cozy space for family gatherings. Natural light floods the area, enhancing the peaceful ambiance. The gourmet kitchen is sure to inspire your inner chef with its gas range, pristine granite countertops, and a selection of appliances that stay, including a fridge that has seen many a midnight snack raid. Tucked just around the corner, you'll find a 'doggie hideaway' - a nifty addition that keeps your furry friend cozy and the main level uncluttered. The primary suite, located on the main level, is nothing short of posh. It boasts a luxurious bath and a vast walk-in closet so big you could get lost arranging your outfits. Upstairs, the large guest bedrooms offer ample space for relaxation or play, and the HUGE bonus room is ripe for converting into whatever your heart desires - maybe a cinema or a sprawling playroom for kids or adults alike. Certainly not lacking on storage, you'll appreciate the large closets and storage areas. Outdoor living is elevated to new heights with the screened porch that leads to a beautifully maintained heated saltwater pool. Surrounded by paver decking and enclosed with elegant aluminum fencing, this area is the perfect private oasis for your summer gatherings or serene evening swims. Nestled in a quiet cul-de-sac in the coveted Hardin Valley, this home not only offers a sanctuary but also proximity to top-tier schools, ensuring your little scholars thrive in a supportive educational environment.
Location
State TN
County Knox County
Interior
Interior Features Ceiling Fan(s), Primary Bedroom Main Floor, High Speed Internet
Heating Central, Electric
Cooling Central Air, Ceiling Fan(s)
Flooring Carpet, Laminate, Tile
Fireplaces Number 1
Fireplace Y
Appliance Dishwasher, Disposal, Microwave, Refrigerator, Oven
Exterior
Garage Spaces 2.0
Utilities Available Cable Connected
View Y/N false
Private Pool false
Building
Lot Description Other, Level, Rolling Slope
Story 2
Structure Type Stone,Vinyl Siding,Other,Brick
New Construction false
Schools
Elementary Schools Hardin Valley Elementary
Middle Schools Hardin Valley Middle School
High Schools Hardin Valley Academy
Others
Senior Community false
Read Less Info
Want to know what your home might be worth? Contact us for a FREE valuation!

Our team is ready to help you sell your home for the highest possible price ASAP

© 2025 Listings courtesy of RealTrac as distributed by MLS GRID. All Rights Reserved.
"My job is to find and attract mastery-based agents to the office, protect the culture, and make sure everyone is happy! "






